Lake House - Apartment Living in Davenport, FL
About
Office Hours
Monday through Friday 9:00 AM to 6:00 PM. Saturday 10:00 AM to 5:00 PM. Sunday 12:00 PM to 5:00 PM.
Tucked away in a beautiful northern corner of Davenport, Florida, a life of luxury awaits you at Lake House. Surrounded by lush landscaping, our apartment community is next to world-renowned theme parks, Four Corners, and Celebration, FL yet nestled on the water’s edge beyond the hustle and bustle of the city.
Come home to a newly upgraded one, two or three bedroom apartment for rent with an irresistible combination of residential luxury, convenience, and quality. Every upscale pet-friendly apartment home presents the highest quality of contemporary amenities, including sleek wood-style plank flooring, plush carpeting, and modern lighting. Our gourmet kitchens feature granite countertops, designer cabinetry, and stainless steel appliances.
Discover a community that exemplifies luxury and experience a carefree lifestyle. Unwind in our clubhouse with your friends and take advantage of our free WiFi. Exercise your mind and body at our 24 hour fitness center and on our tennis court, or dive into our resort-style swimming pool. Indulge in the riches of life and find the home you’ve been searching for at Lake House apartments in north Davenport, FL
Specials
New Year Sale!
Valid 2024-08-07 to 2025-01-31
Get 1 Month FREE on all Apartment Homes! Hurry! Schedule a tour below!
Restrictions apply. See office for details.
Floor Plans
1 Bedroom Floor Plan
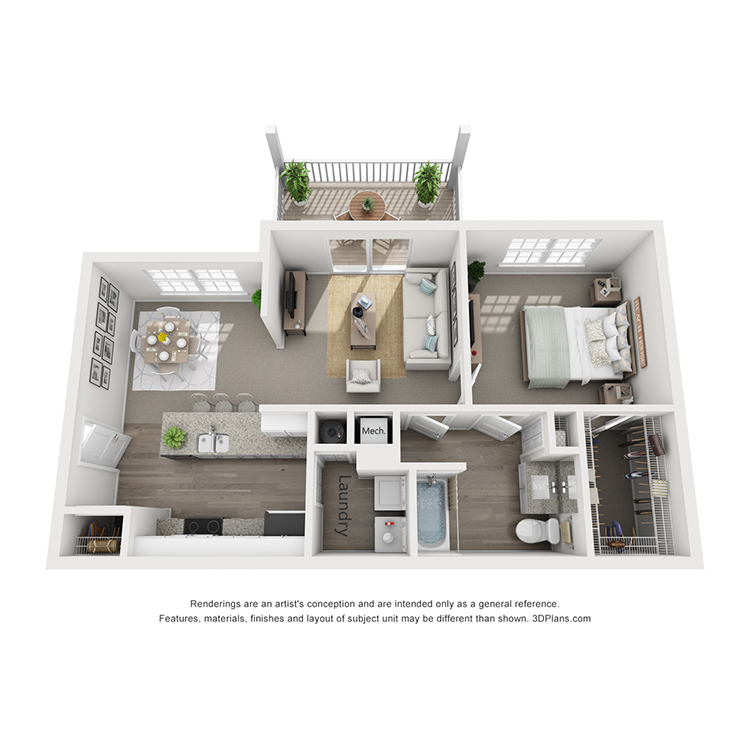
Willoughby
Details
- Beds: 1 Bedroom
- Baths: 1
- Square Feet: 761
- Rent: $1442-$1463
- Deposit: Varying Options Available
Floor Plan Amenities
- Open Concept Living Areas with Dining Room
- Chef's Kitchen with Pantry & Breakfast Nook *
- Granite Countertops, Shaker-style Cabinetry & Decorative Kitchen Backsplash
- Stainless Steel Appliances with Ceramic Glass Cooktop
- Brushed Nickel Fixtures & Hardware
- Designer Lighting Package
- Spacious Bathroom with Linen Cabinet *
- Oversized Walk-in Closets
- Screened-in Patio or Balcony *
- Walk-in Laundry Room with Washer & Dryer in Home
- Plush Carpet & Wood-style Plank Flooring *
- Vaulted Ceilings
- 2" Faux Wood Blinds
- Ceiling Fans
- Scenic Lake Views *
* in select apartment homes
2 Bedroom Floor Plan
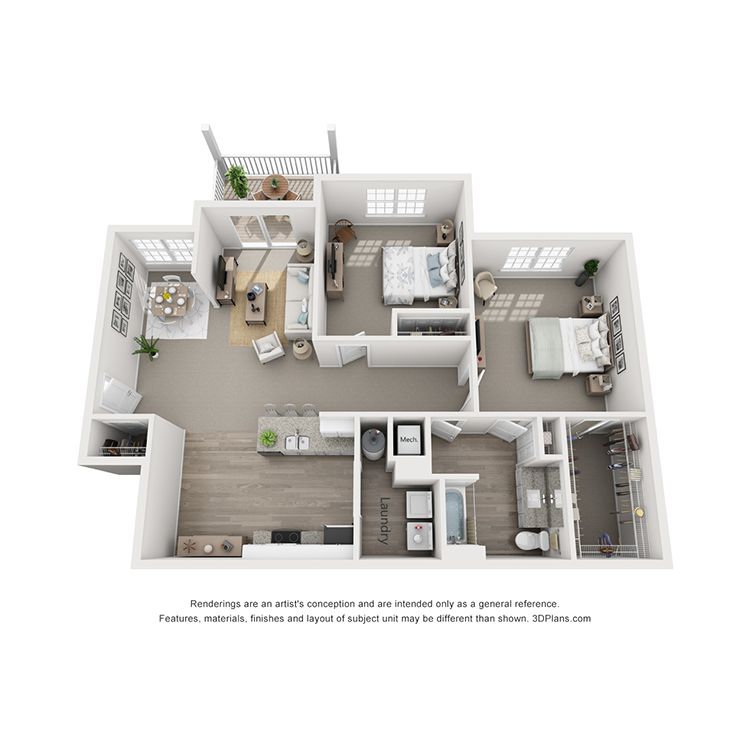
Yorkshire
Details
- Beds: 2 Bedrooms
- Baths: 1
- Square Feet: 996
- Rent: $1512
- Deposit: Varying Options Available
Floor Plan Amenities
- Open Concept Living Areas with Dining Room
- Chef's Kitchen with Pantry & Breakfast Nook *
- Granite Countertops, Shaker-style Cabinetry & Decorative Kitchen Backsplash
- Stainless Steel Appliances with Ceramic Glass Cooktop
- Brushed Nickel Fixtures & Hardware
- Designer Lighting Package
- Spacious Bathroom with Linen Cabinet *
- Oversized Walk-in Closets
- Screened-in Patio or Balcony *
- Walk-in Laundry Room with Washer & Dryer in Home
- Plush Carpet & Wood-style Plank Flooring *
- Vaulted Ceilings
- 2" Faux Wood Blinds
- Ceiling Fans
- Scenic Lake Views *
* in select apartment homes
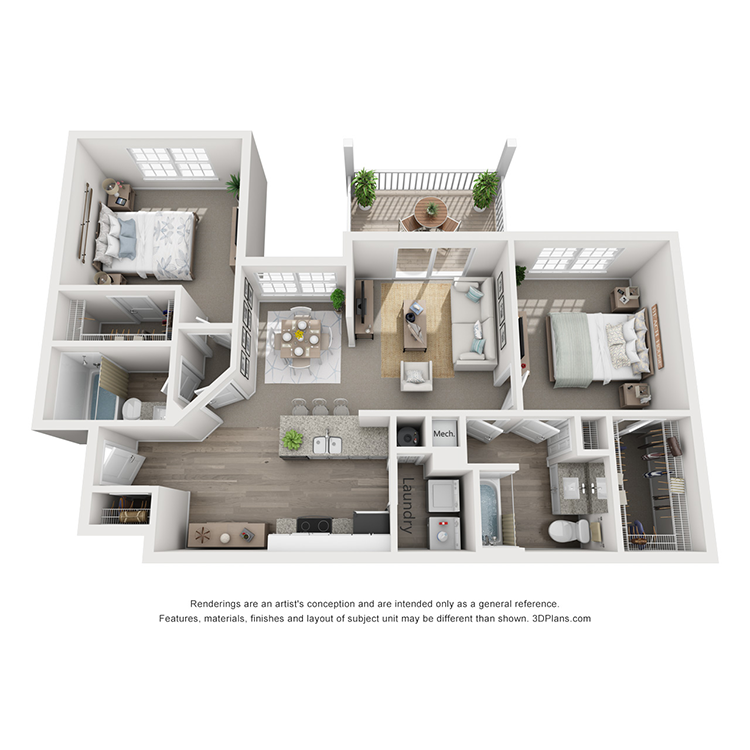
Barrington
Details
- Beds: 2 Bedrooms
- Baths: 2
- Square Feet: 1082
- Rent: $1536-$1596
- Deposit: Varying Options Available
Floor Plan Amenities
- Open Concept Living Areas with Dining Room
- Chef's Kitchen with Pantry & Breakfast Nook *
- Granite Countertops, Shaker-style Cabinetry & Decorative Kitchen Backsplash
- Stainless Steel Appliances with Ceramic Glass Cooktop
- Brushed Nickel Fixtures & Hardware
- Designer Lighting Package
- Spacious Bathroom with Linen Cabinet *
- Oversized Walk-in Closets
- Screened-in Patio or Balcony *
- Walk-in Laundry Room with Washer & Dryer in Home
- Plush Carpet & Wood-style Plank Flooring *
- Vaulted Ceilings
- 2" Faux Wood Blinds
- Ceiling Fans
- Scenic Lake Views *
* in select apartment homes
Floor Plan Photos
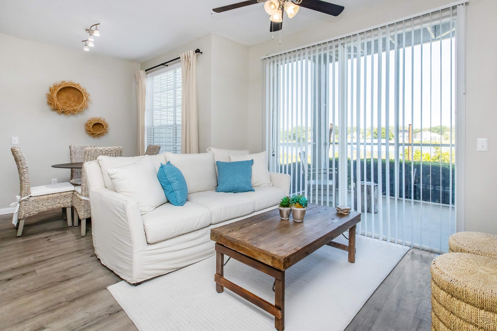
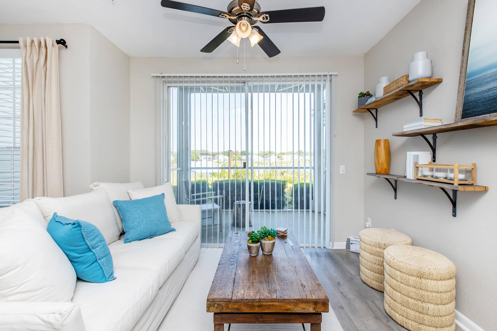
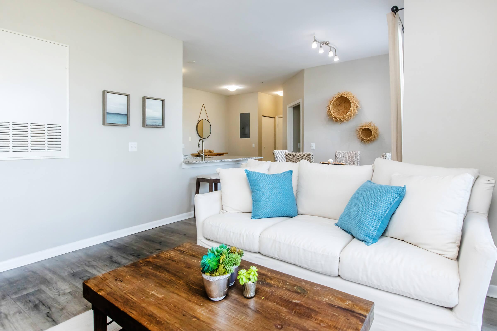
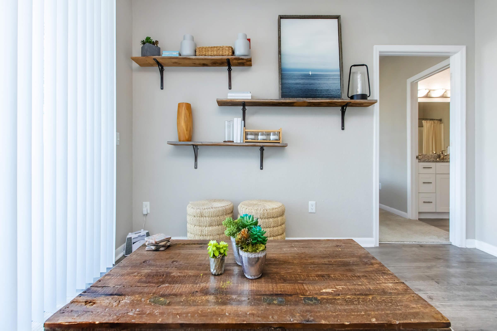
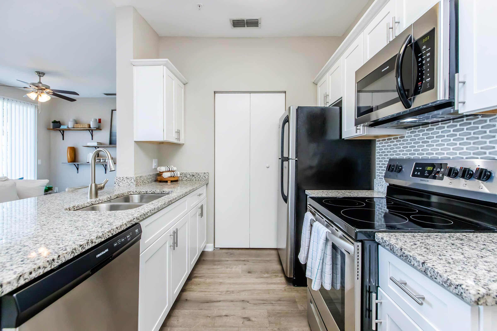
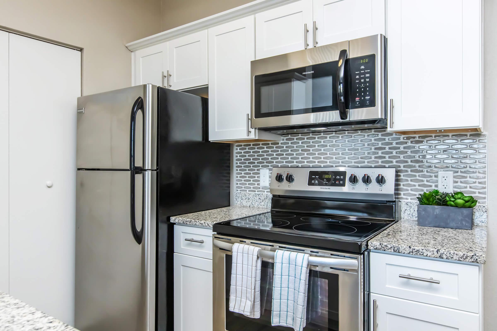
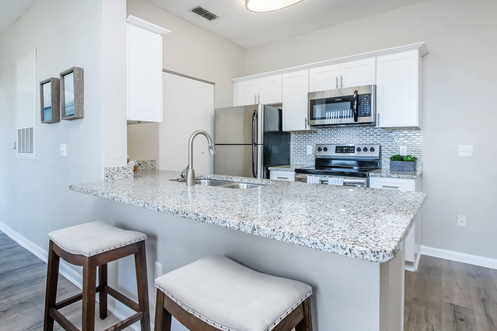
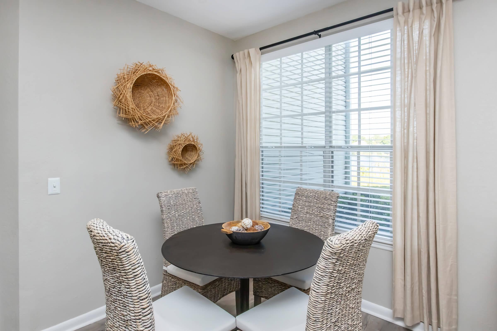
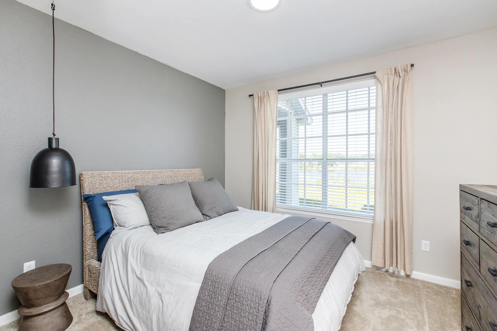
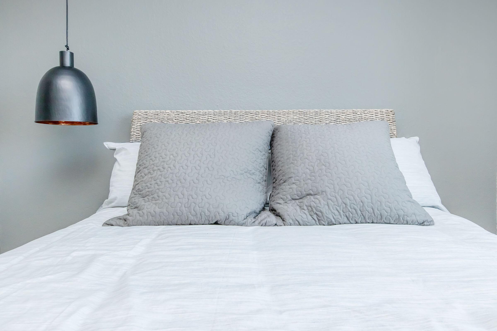
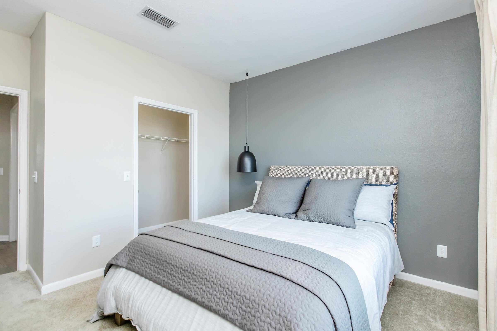
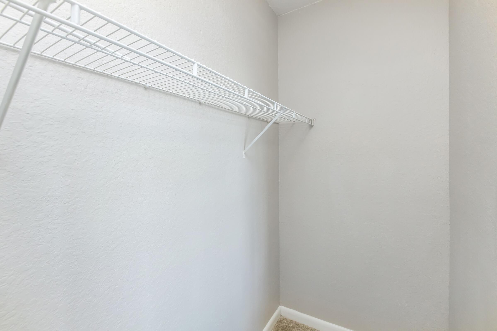
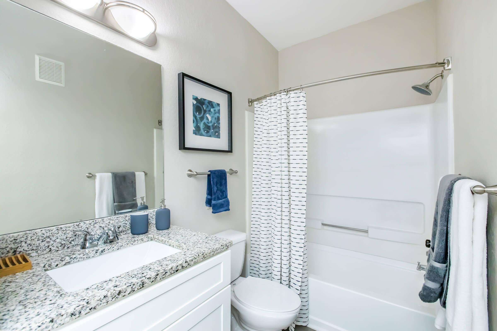
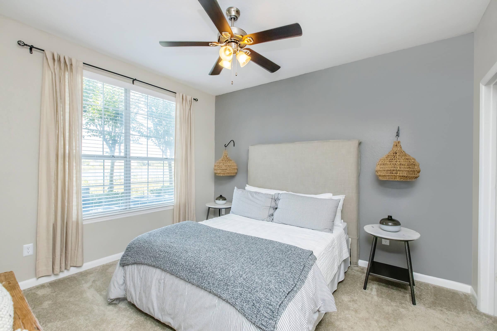
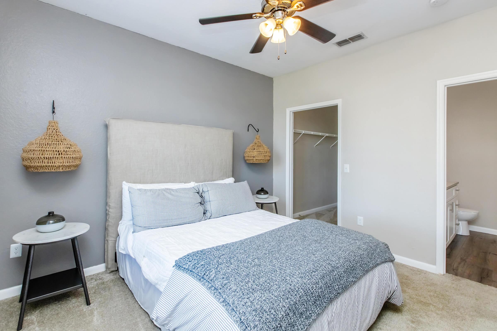
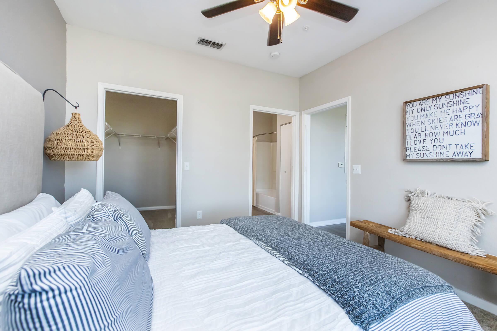
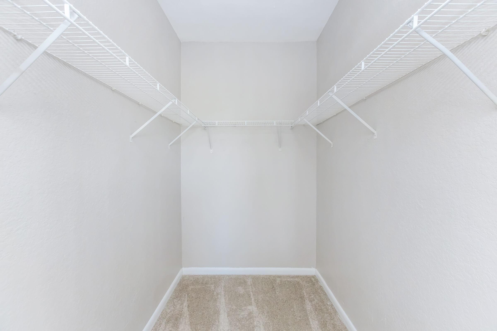
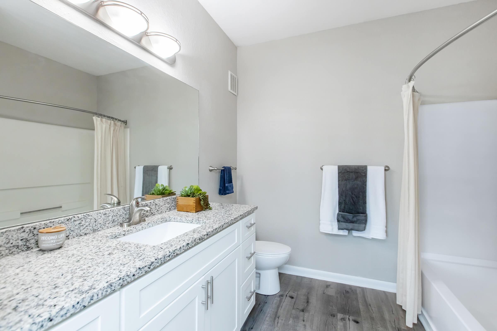
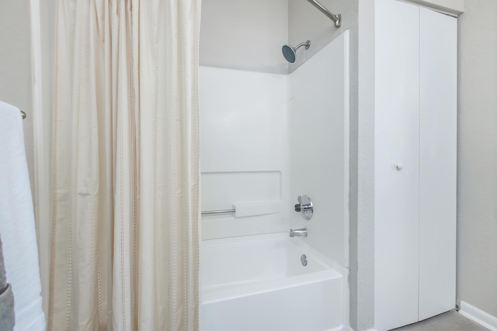
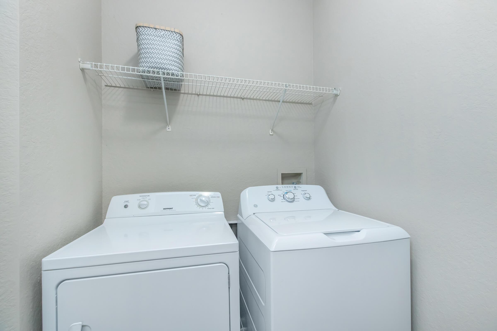
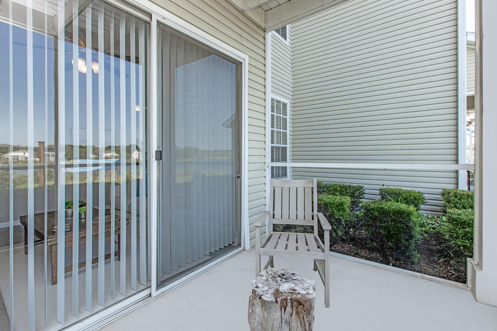
3 Bedroom Floor Plan
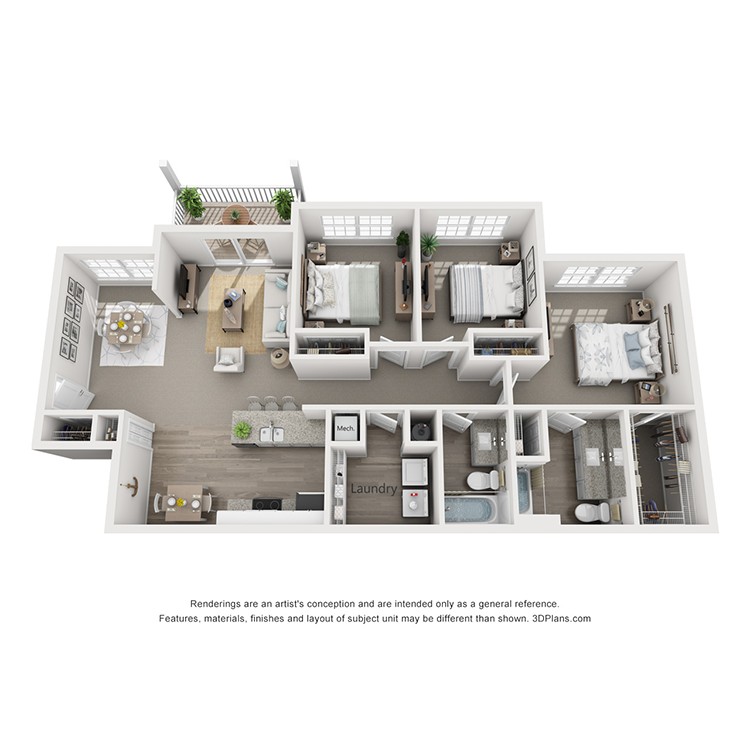
Stratford
Details
- Beds: 3 Bedrooms
- Baths: 2
- Square Feet: 1320
- Rent: $1777-$1779
- Deposit: Varying Options Available
Floor Plan Amenities
- Open Concept Living Areas with Dining Room
- Chef's Kitchen with Pantry & Breakfast Nook *
- Granite Countertops, Shaker-style Cabinetry & Decorative Kitchen Backsplash
- Stainless Steel Appliances with Ceramic Glass Cooktop
- Brushed Nickel Fixtures & Hardware
- Designer Lighting Package
- Spacious Bathroom with Linen Cabinet *
- Oversized Walk-in Closets
- Screened-in Patio or Balcony *
- Walk-in Laundry Room with Washer & Dryer in Home
- Plush Carpet & Wood-style Plank Flooring *
- Vaulted Ceilings
- 2" Faux Wood Blinds
- Ceiling Fans
- Scenic Lake Views *
* in select apartment homes
All Square Footage is Approximate.
Show Unit Location
Select a floor plan or bedroom count to view those units on the overhead view on the site map. If you need assistance finding a unit in a specific location please call us at 863-279-4520 TTY: 711.
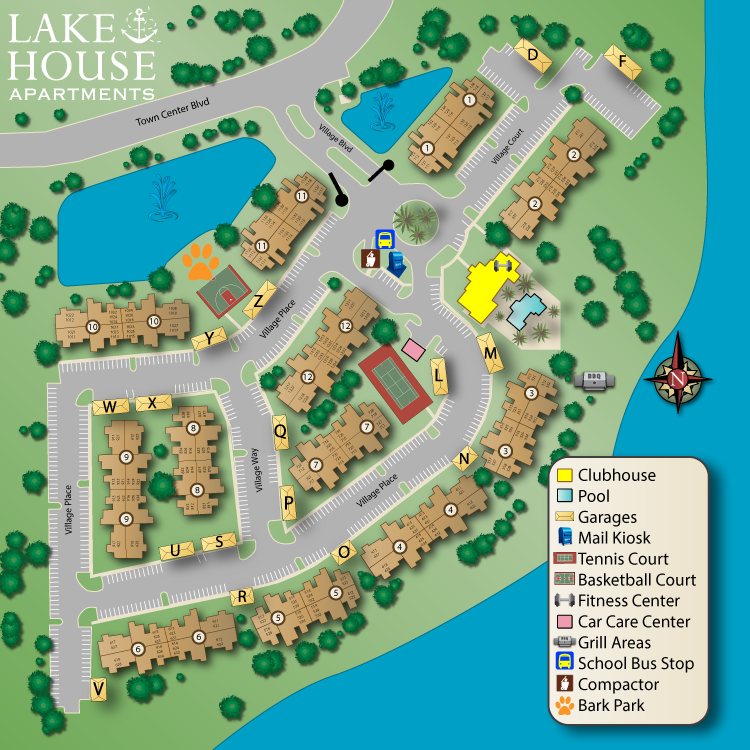
Unit: 1228
- 3 Bed, 2 Bath
- Availability:Now
- Rent:$1779
- Square Feet:1320
- Floor Plan:Stratford
Unit: 0421
- 3 Bed, 2 Bath
- Availability:2025-01-28
- Rent:$1777
- Square Feet:1320
- Floor Plan:Stratford
Unit: 0317
- 1 Bed, 1 Bath
- Availability:Now
- Rent:$1442
- Square Feet:761
- Floor Plan:Willoughby
Unit: 1117
- 1 Bed, 1 Bath
- Availability:Now
- Rent:$1463
- Square Feet:761
- Floor Plan:Willoughby
Unit: 0727
- 1 Bed, 1 Bath
- Availability:Now
- Rent:$1443
- Square Feet:761
- Floor Plan:Willoughby
Unit: 0124
- 2 Bed, 1 Bath
- Availability:Now
- Rent:$1512
- Square Feet:996
- Floor Plan:Yorkshire
Amenities
Explore what your community has to offer
Community Amenities
- Resort-style Swimming Pool with Sundeck
- 24 Hour Fitness Center with Cardio & Weight Training Equipment
- Basketball & Lighted Tennis Court
- Resident Lounge with WiFi, Coffee Bar & Private Conference Room
- Lakeside Picnic Area with BBQ Grills, Gazebo & Hammocks
- Serene Grounds with Scenic Lakes & Fishing Dock
- Pet Friendly Community with Bark Park
- Gated Community with Controlled Access
- Extra Storage & Garages Available
- Car Care Center
- Onsite Maintenance with 24 Hour Emergency Service
- Convenient Access to Shopping, Dining, Freeways & Transit
Apartment Features
- Spacious One, Two & Three Bedroom Apartment Homes
- Open Concept Living Areas with Dining Room
- Chef's Kitchen with Pantry & Breakfast Nook*
- Granite Countertops, Shaker-style Cabinetry & Decorative Kitchen Backsplash
- Stainless Steel Appliances with Ceramic Glass Cooktop
- Brushed Nickel Fixtures & Hardware
- Designer Lighting Package
- Spacious Bathroom with Linen Cabinet*
- Oversized Walk-in Closets
- Screened-in Patio or Balcony*
- Walk-in Laundry Room with Washer & Dryer in Home
- Plush Carpet & Wood-style Plank Flooring*
- Vaulted Ceilings
- 2" Faux Wood Blinds
- Ceiling Fans
- Scenic Lake Views*
* in select apartment homes
Pet Policy
Lake House utilizes PetScreening.com to screen household pets, validate reasonable accommodation requests for assistance animals, and confirm every resident understands our pet policies. All current and future residents must create a PetSreening.com Profile, even if there will not be a pet in the apartment. Upon completion of the PetScreening.com Profile, we will determine the pet's acceptance and the applicable pet fees. Click below for more information regarding our PetScreening.com policies, applicable fees, and restricted breeds.
Photos
Amenities
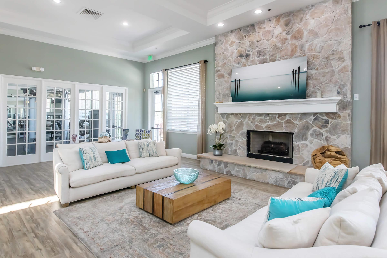
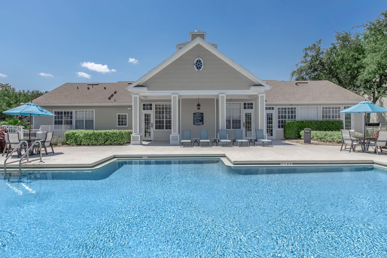
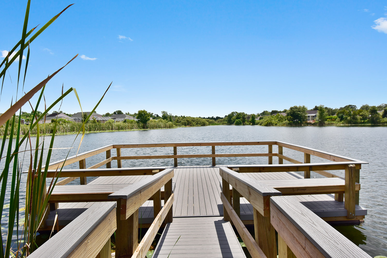
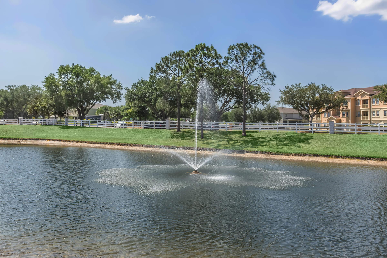
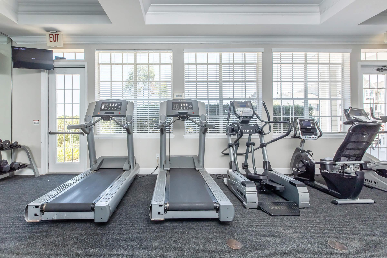
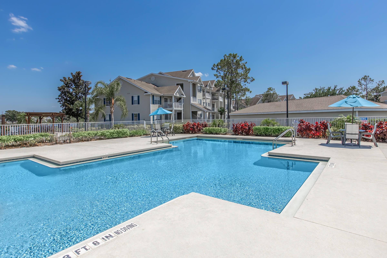
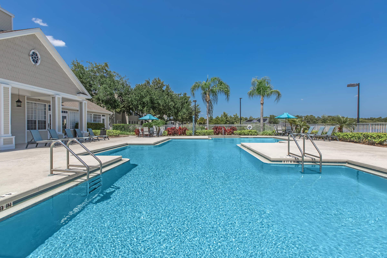
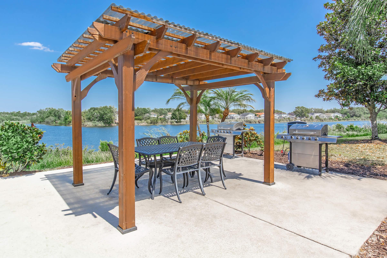
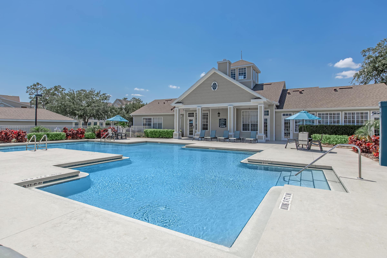
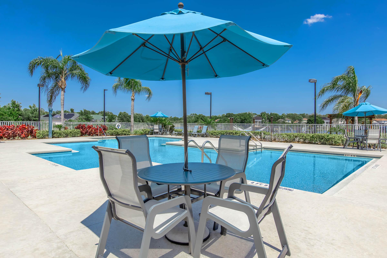
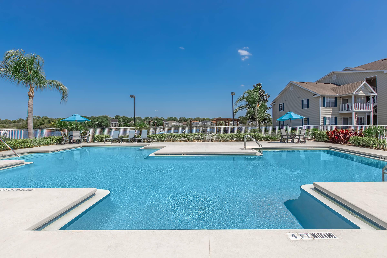
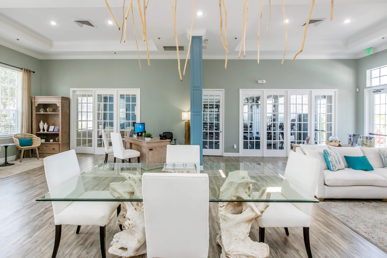
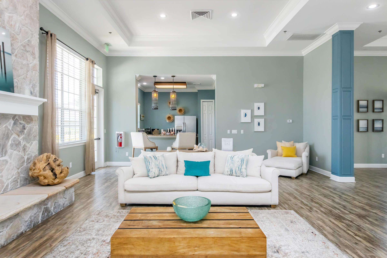
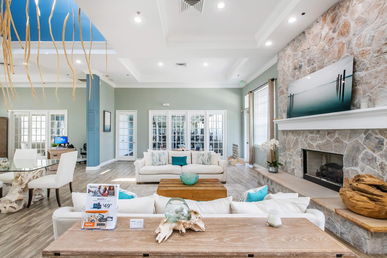
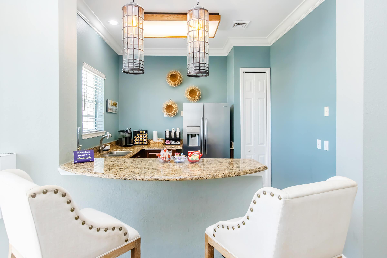
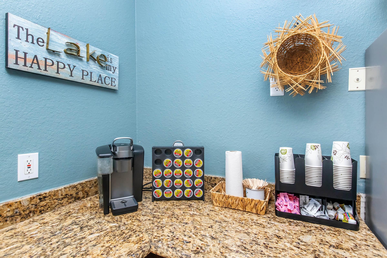
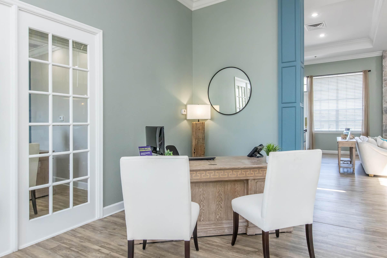
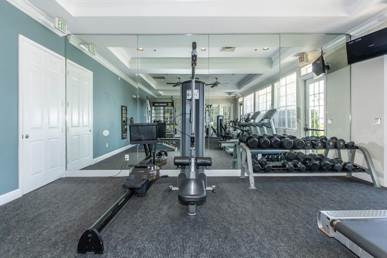
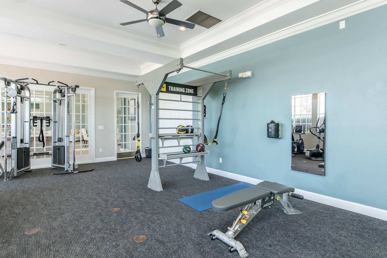
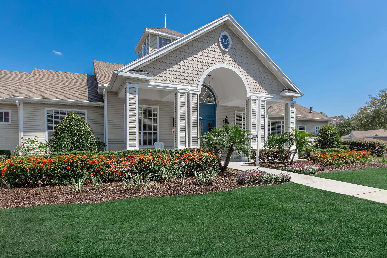
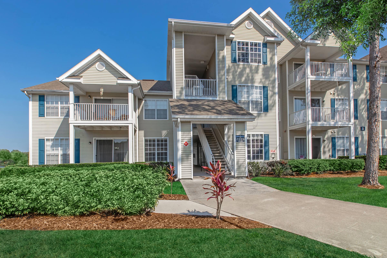
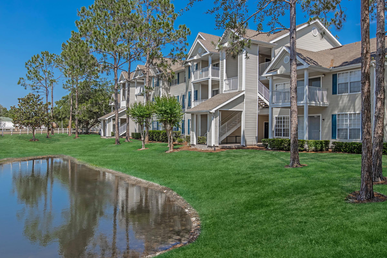
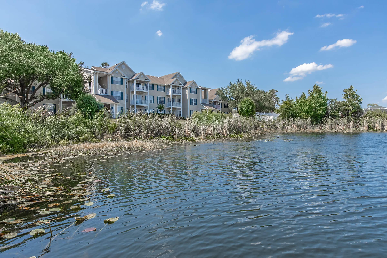
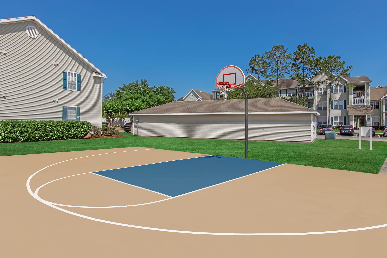
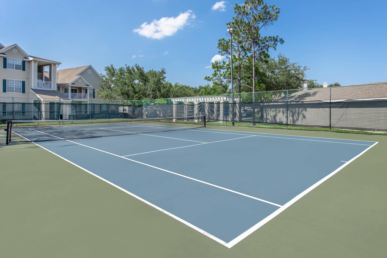
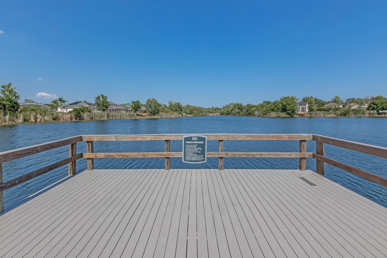
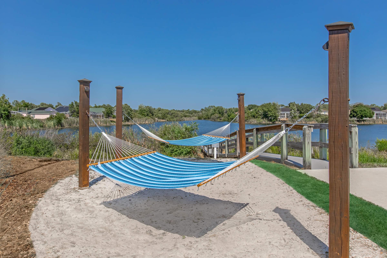
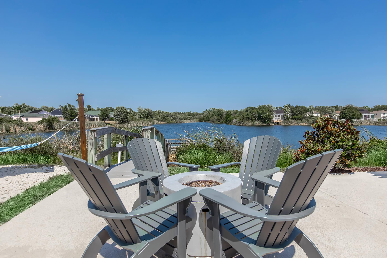
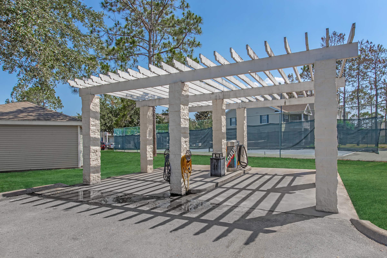
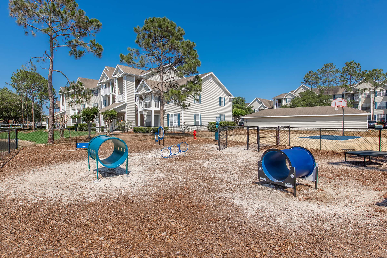
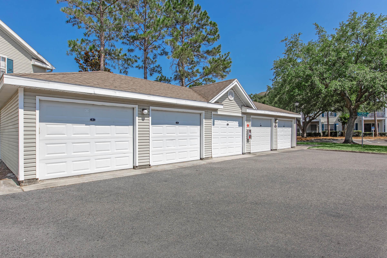
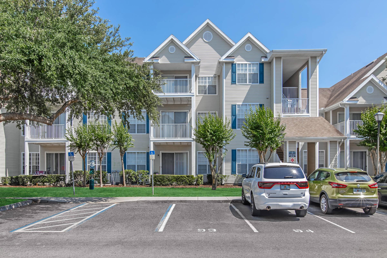
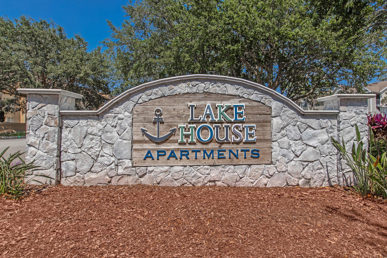
Barrington





















Neighborhood
Points of Interest
Lake House
Located 200 Village Blvd Davenport, FL 33896Amusement Park
Elementary School
Entertainment
Golf Course
Grocery Store
High School
Library
Middle School
Museum
Park
Pet Services
Pharmacy
Restaurant
Shopping
Shopping Center
University
Contact Us
Come in
and say hi
200 Village Blvd
Davenport,
FL
33896
Phone Number:
863-279-4520
TTY: 711
Office Hours
Monday through Friday 9:00 AM to 6:00 PM. Saturday 10:00 AM to 5:00 PM. Sunday 12:00 PM to 5:00 PM.